
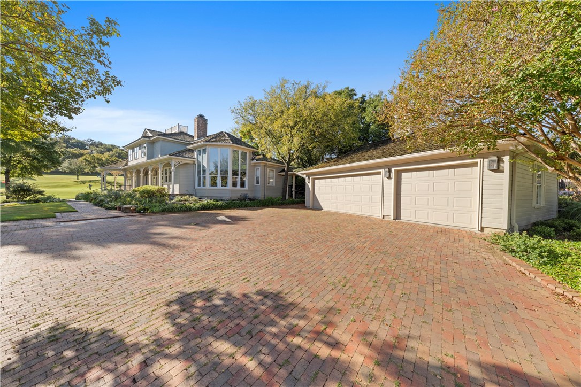
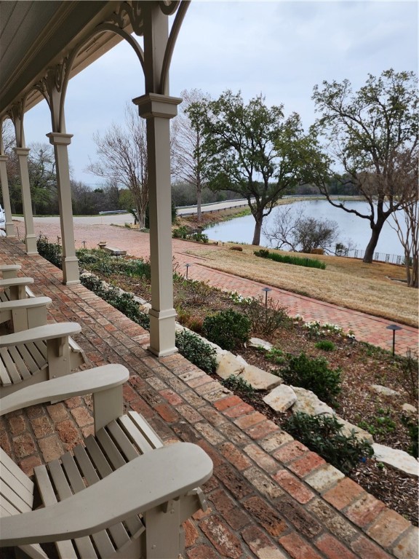



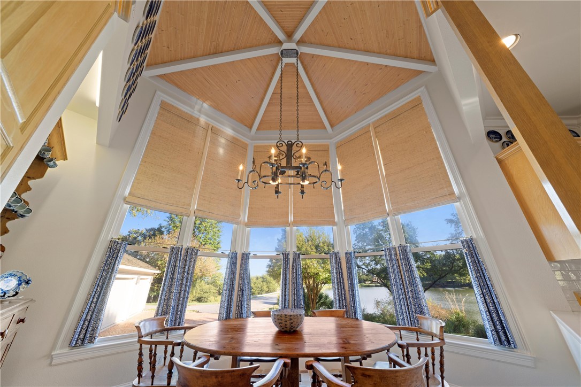
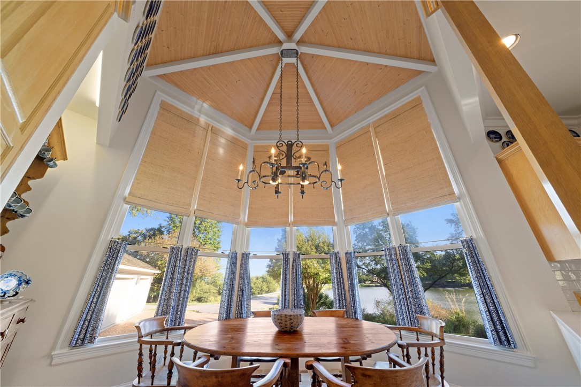
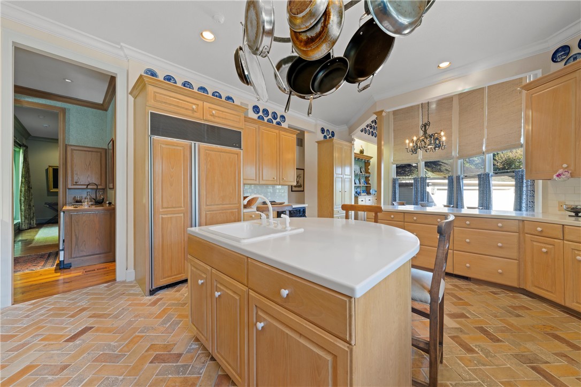
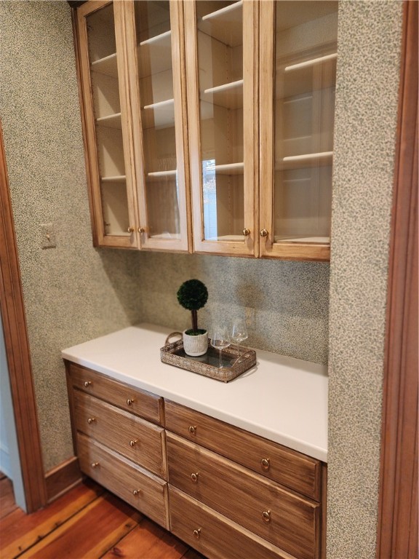
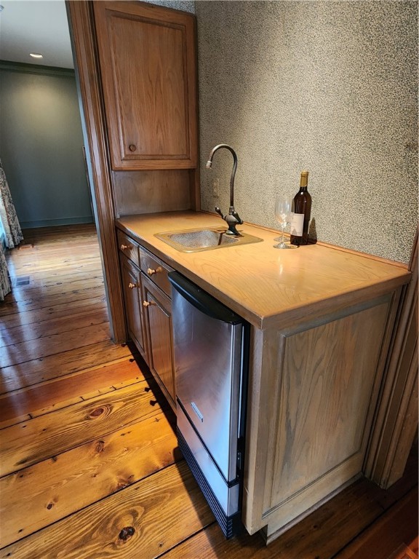

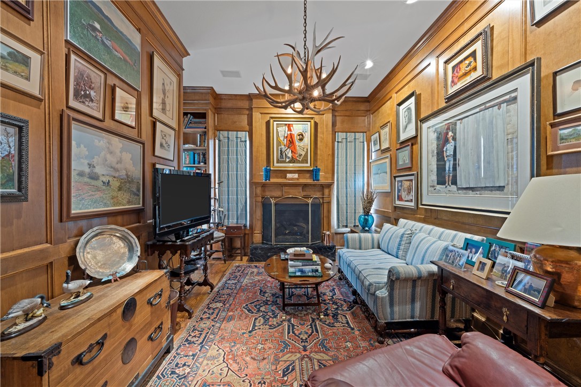




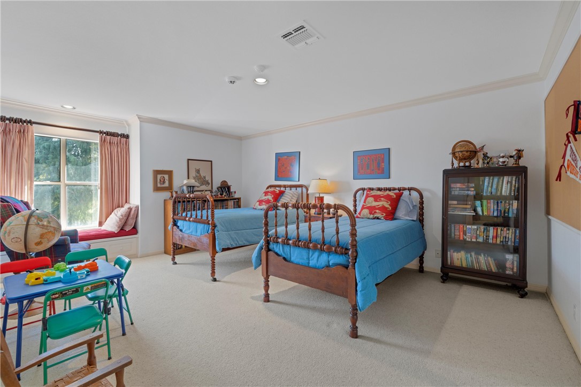
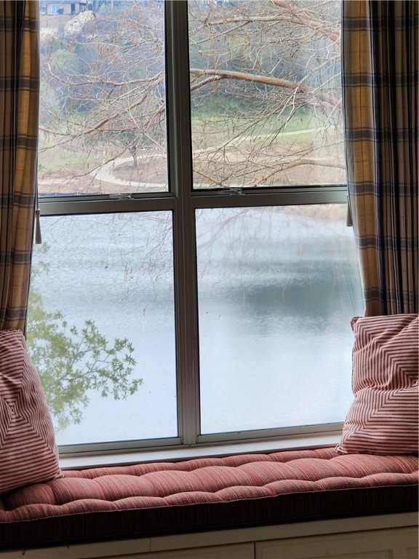
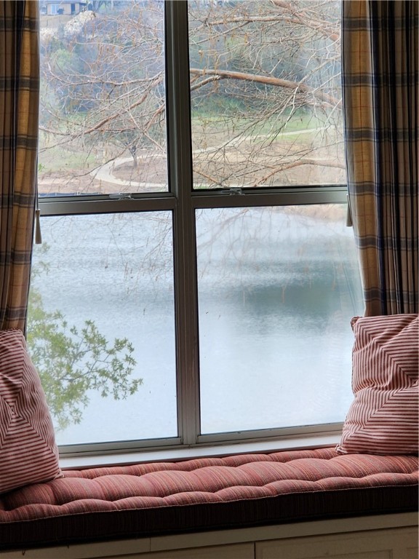



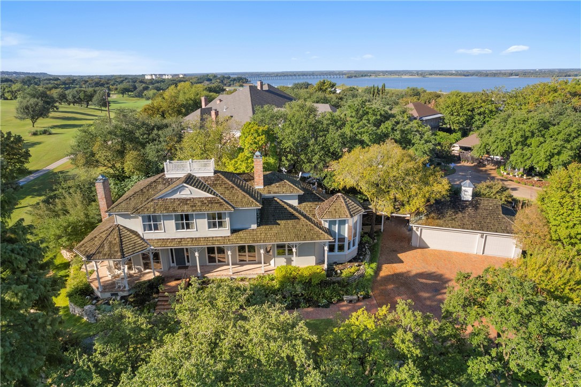
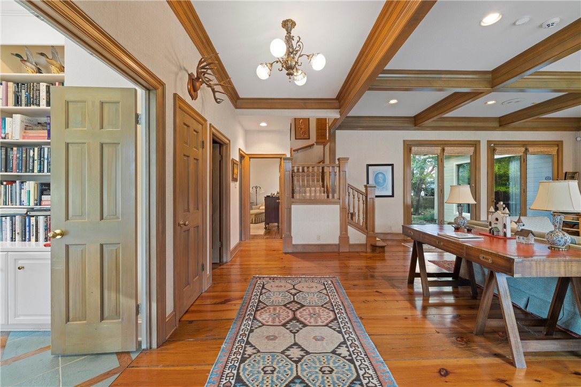


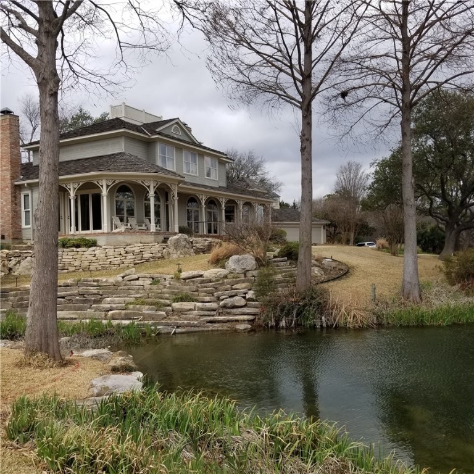

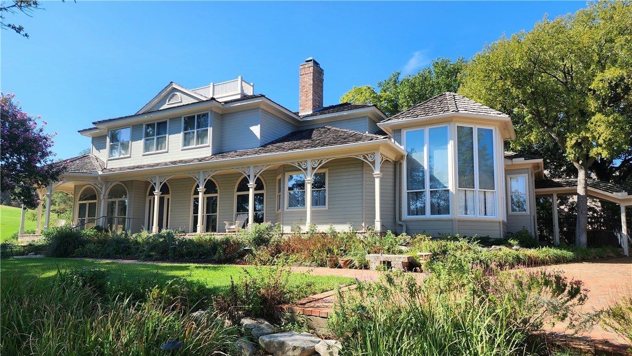

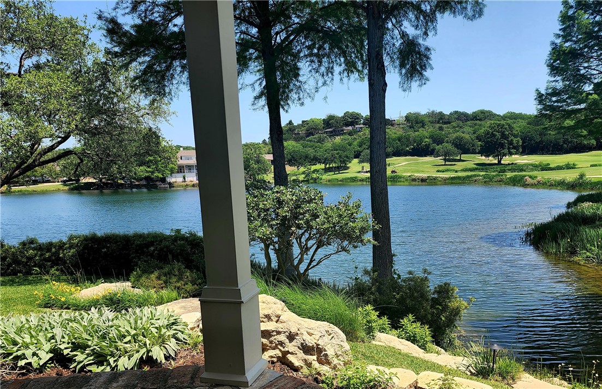


8 Hillandale Road
Waco TX 76710
Hillandale
MLS# 213765
$1,395,000Under Contract
Sheila Jones
2547154815
wacorealestate@aol.com
Property DescriptionDrastic Price Reduction - Waterfront and right on the golf course! Wont last long at this REDUCED price. Rare opportunity to live in this much sought-after classic home with both waterfront and golf course viewsaccess located in the middle of Waco. Sitting atop a knoll, on a private cul-de-sac lot, this estate home sits in front of a 5-acre lake, and can be viewed from every room across the front of the house with floor-to-ceiling windows. Tee off your front porch to Hole 12 of the country club without leaving home. This home contains all the elements of a stylish abode, yet offers a sophisticated air of casual comfort. This quality, custom-built home by Joe B. Allen has had only one owner. The entryway is flanked by a bright sun room on one side, with great golf course views, and a large open concept living room with gas burning fireplace and coffered ceilings. One-of-a kind restored pine hardwood adorn the floors throughout this elegant home. The cozy study has wood paneling, built-in bookcases, and gas fireplace. Tremendous chefs kitchen with herringbone brick flooring and top of the line appliances Gas Jenn-Air stove 2 ovens, sub-zero refrigerator with matching cabinet doors and large center island. The vaulted breakfast room with bay windows offers 180 degree views of the neighborhood and lake. The over-sized primary bedroom is located on the main floor with separate sitting areas. The bright, en-suite bathroom has a skylight, soaker tub, separate shower, and huge walk-in closet with built-in cabinetry. There is an additional small dressing room off the primary bathroom ideal for an exercise area, or more storage. The large dining room has an oversized window looking out to the courtyard. The adjoining wet bar and butlers pantry make this an ideal home for entertaining. Also located downstairs is a small office with more built-ins and a utilitylaundry room with sink, freezer or wine storage space, and large storage closet. Upstairs are two bedrooms, each with their own en-suite bathrooms and large storage closets. A flexible bonus room between the two bedrooms could be used for an office, playroom, sitting area or game room. All the rooms upstairs have window benches to enjoy the lake views. Large closets and more storage rooms, including a cedar closet, are also located upstairs. The 3.5-car garage is connected to the home with a covered porte cochere. Sit on the brick wrap-around porch and enjoy the views. Or drive you golf cart to the country club. The beautifully landscaped yard has lots of native plants, stepping stones and large boulders which makes for low yard maintenance. The whole house has a security system.
